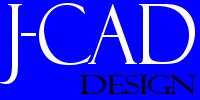Design & Drafting
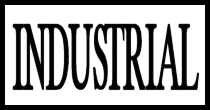
MECHANICAL MACHINING
STRUCTURAL FABRICATION
CIVIL CONCRETE SITE WORK
PIPING PROCESS
ARCHITECTURAL
ELECTRICAL
INSTRUMENTATION
3-D MODELING RENDERING
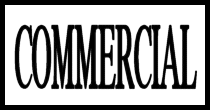 ARCHITECTURAL
ARCHITECTURAL CIVIL & SITE PLANS
ROADS & GRADING PLANS
STRUCTURAL
OFFICE & SPACE PLANNING
LANDSCAPE DESIGN
IRRIGATION SYSTEM DESIGN
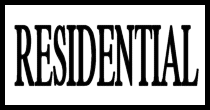
NEW CONSTRUCTION
REMODELING & ADDITIONS
LANDSCAPE DESIGN
DECKS, PATIOS, WALKWAYS
SPRINKLER SYSTEMS
- GENERAL DESIGN & DRAFTING
- Redlines / Mark-ups
- Converting sketches or old drawings to CAD
- Standards & Details
- MECHANICAL MACHINE DESIGN
- Detailed Machine prints (per ANSI 14.5Y)
- Product development / proto-type design
- 3-Dimensional solids modeling
- MECHANICAL FABRICATION
- Skids / Tanks / Supports
- ASME coded vessels
- PIPING
- Process and Piping & Instrumentation Diagrams
- Plans, elevations, ISO's & details
- As-Builts
- CIVIL
- Building, Tank & Equipment foundations
- Containment areas & Sumps
- Site Grading & Drainage
- STRUCTURAL
- Metal Buildings
- Skids, Equipment and Tank supports
- Piperacks, Platforms, Stairs and Ladders
- ELECTRICAL & INSTRUMENTATION
- Conduit & Cable tray plans and details
- Lighting plans & panel schedules
- Schematics, one-lines and Wiring Diagrams
- Instrument details
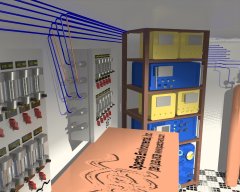
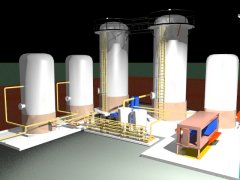
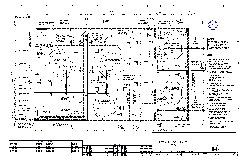
The Woodlands, Texas
1-281-705-2091
